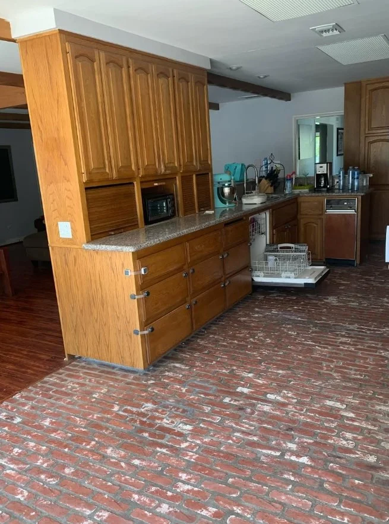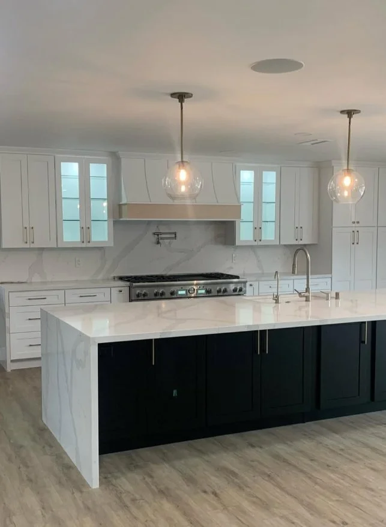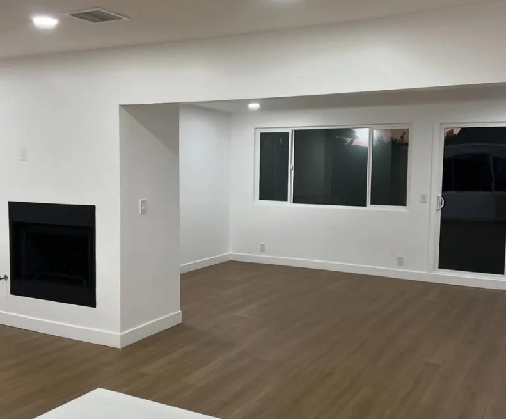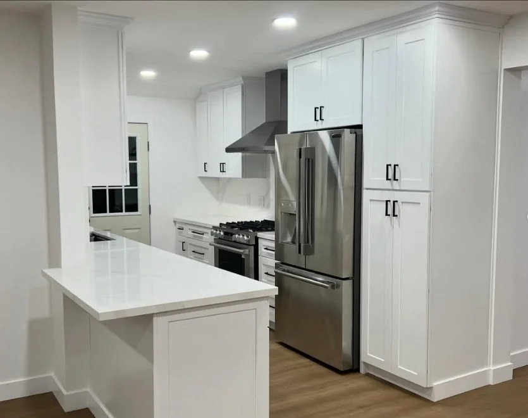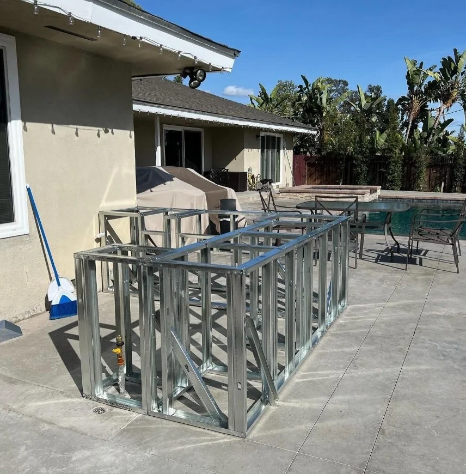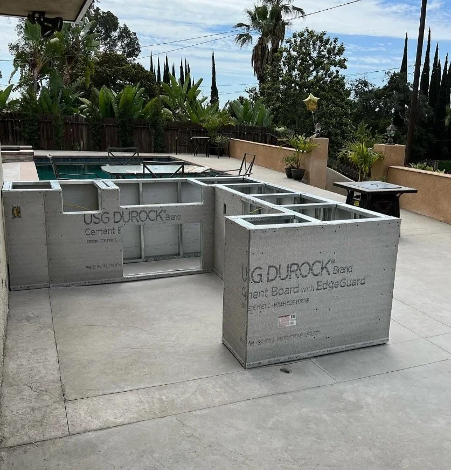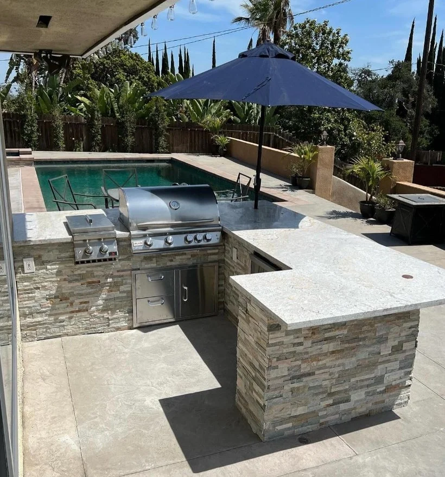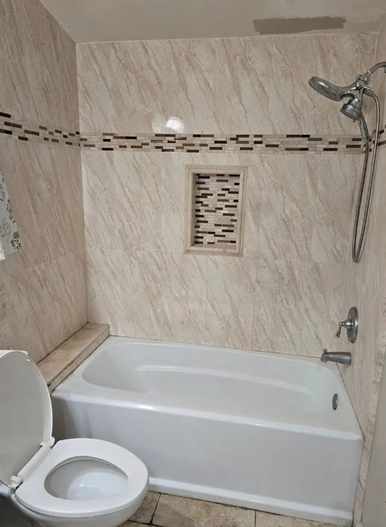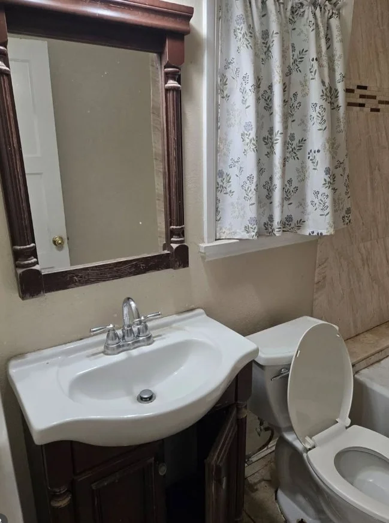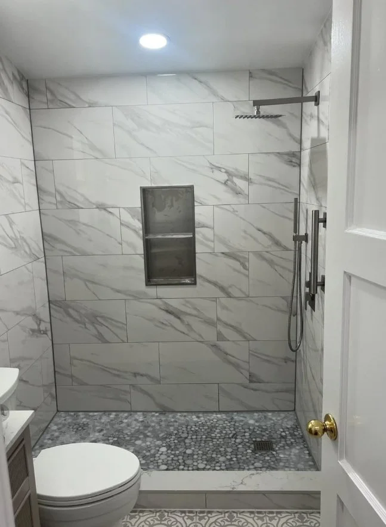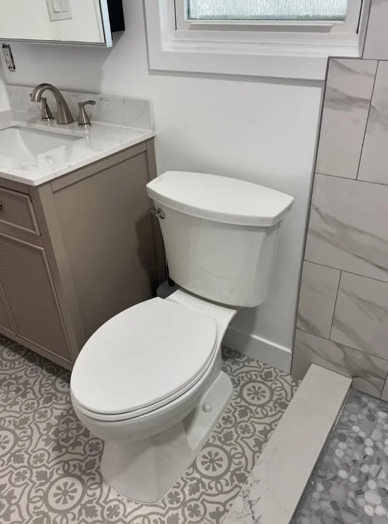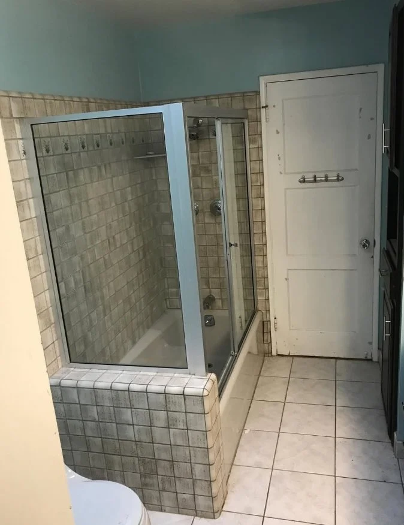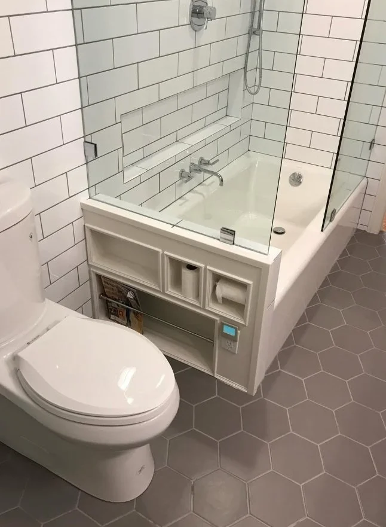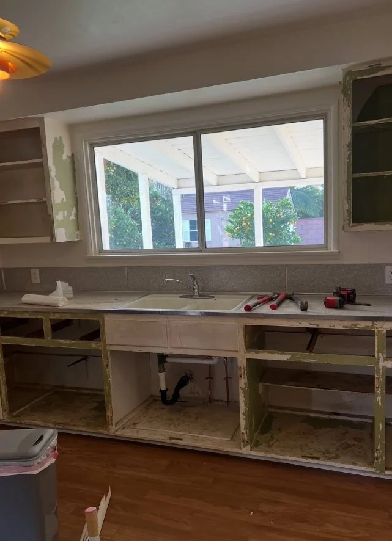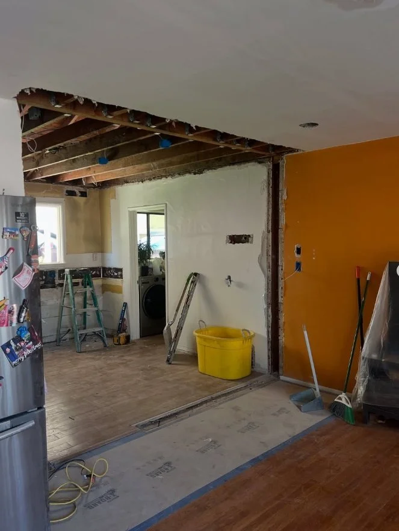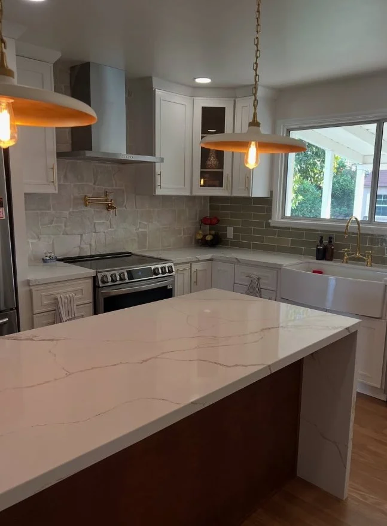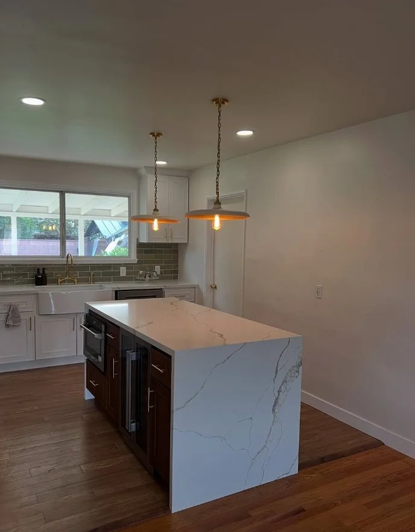Projects
Before
After
May 2024.
This project features a kitchen transformation with rich wood flooring adding warmth and depth. Elegant quartz countertops with a polished finish complement the wood’s natural patterns, balancing luxury and comfort. Custom cabinetry offers ample storage with a refined, clean-lined design, blending function and style for a cohesive, modern, and inviting kitchen.
Before
After
November 2024.
This remodel features custom shaker-style cabinetry to the ceiling, maximizing storage and creating a high-end look. The White cabinets with black hardware offer a modern, timeless contrast. Pure white quartz countertops provide a durable, low-maintenance, and elegant surface. Warm wood-tone flooring adds an inviting, natural balance. These thoughtful material choices deliver custom cabinetry, stunning countertops, and grounding flooring for lasting style and function.
Before
After
February 2025.
This project includes a built-in stainless-steel grill and side burner, surrounded by stacked stone for a warm, natural look. We added high-quality stone countertops for a large, durable prep and serving area that resists heat, sun, and outdoor use. These outdoor spaces turn your yard into an extension of your home, using materials that look good and last through all weather.
Before
After
February 2025.
The shower has large quartz tiles, a built-in shelf, a frameless glass door, and a rainfall showerhead for a spa feel. Patterned floor tiles add style without overcrowding the space. The vanity has a white quartz top for a durability and clean look, with brushed nickel fixtures for a modern touch.
Before
After
May 2024.
The tub and shower surround features white subway tiles arranged horizontally, with a custom recessed shelf for storage. A frameless glass panel keeps the space open while preventing water splash. Modern, simple plumbing fixtures create a sleek, contemporary look. The floor has large gray hexagon tiles, adding style and easy maintenance. The vanity wall has floating wood cabinets to keep the room light. A solid surface countertop with an integrated sink offers a smooth, clean finish. Built-in shelves on the tub apron provide convenient storage and help keep the bathroom tidy.
Before
After
February 2025.
The island features a waterfall quartz countertop for a modern look and built-in appliances—a microwave drawer and a dual-zone wine fridge—for convenience. Warm wood cabinets on the island add contrast and richness. The perimeter has classic white shaker cabinets with gold hardware, a farmhouse sink, and brass fixtures. The mix of white and wood creates a balanced, custom feel. The backsplash combines natural stone near the stove and glossy subway tile on other walls, adding texture and depth. Stainless steel appliances and a sleek vent hood complete the modern style. Warm wood flooring ties the space together and keeps it welcoming. This kitchen stands out with beautiful countertops, custom cabinets, stylish tile, and durable finishes.


